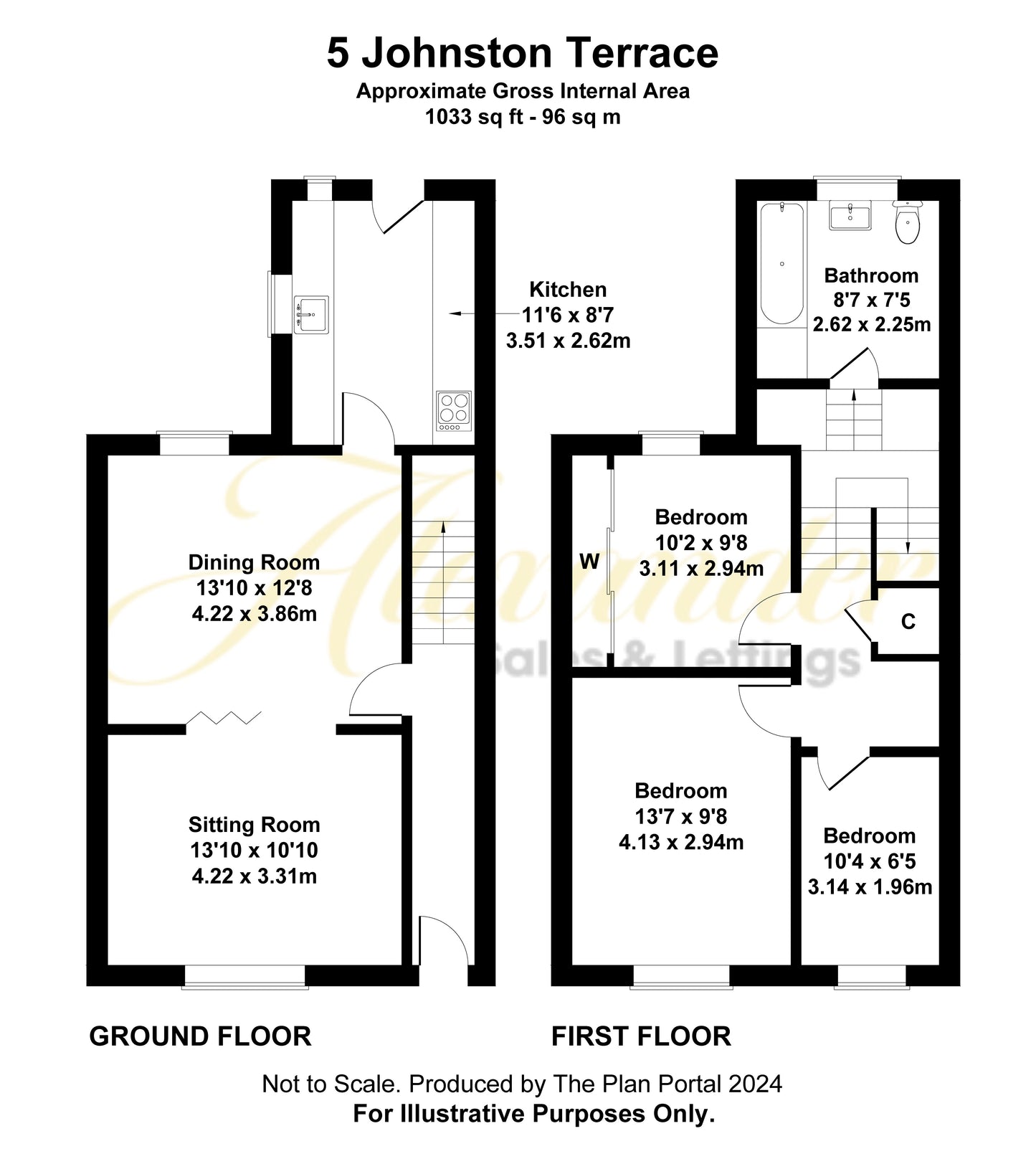Johnson Terrace, Annfield Plain (SOLD)
Johnson Terrace, Annfield Plain (SOLD)
**Your Ideal Home Awaits: Spacious 3-Bedroom Gem with Modern Upgrades—Perfect for Families and First-Time Buyers!**
This is your chance to own an extended 3-bedroom mid-terrace home, perfectly priced for today’s market. Whether you’re a growing family or a first-time buyer, this property is ready for you to make it your own, with recent upgrades and plenty of potential!
Key Features:
**3 Bedrooms**: Two spacious bedrooms with fitted wardrobes, plus an additional cosy bedroom, all designed for comfortable family living.
**1 Bath + Toilet**: A well-appointed bathroom with a panelled bath and overhead shower, complete with a convenient storage cupboard.
**Freshly Updated**: The property has recently undergone a full damp course, complete with a 20-year DPC guarantee, giving you peace of mind. The walls have been professionally skimmed, offering a blank canvas for you to put your own personal touch on the décor.
**Airy Living Spaces**: Enjoy the warmth of a gas fireplace with a feature surround in the lounge, making it the perfect spot to relax and unwind.
**Outdoor Bliss**: A charming front garden and an enclosed rear yard with a generously sized storage shed, ideal for gardening or outdoor hobbies.
Affordable with Endless Potential
While this home needs a decorating, it’s ready for you to move in and make it your own. With gas central heating, UPVC double glazing, and early vacant possession available, it’s the perfect blend of comfort and convenience.
Step Inside and Explore:
**Entrance Hall**: A welcoming space with a UPVC double-glazed door and stairs leading to the first floor.
**Lounge**: Cosy up in front of the living flame gas fire, surrounded by a stunning feature fireplace and ornate plaster details. French-style doors add elegance as they lead into the dining room.
**Dining Room**: Ideal for family meals or entertaining, this room flows seamlessly from the lounge.
**Kitchen**: Fully equipped with wall and base units, ample countertops, a stainless steel sink with mixer taps, and a built-in oven and gas hob. It’s designed for convenience with plumbing for a washing machine and a recess for a fridge freezer.
Upstairs:
**First Floor Landing**: Features a spindled banister and a large double-door storage cupboard, plus easy access to the loft.
**Bedroom One**: A master suite with full-width fitted wardrobes and additional storage, including a matching vanity unit.
**Bedroom Two**: Another spacious room with full-width louvre wardrobes and matching drawers.
**Bedroom Three**: Cosy and functional with a radiator.
Outdoor Spaces:
**Front Garden**: Perfect for curb appeal and enjoying a morning coffee.
**Rear Yard**: Secure and private, with a wrought iron gate and large storage shed—perfect for all your storage needs.
Move-In Ready with Peace of Mind!
This home has been thoughtfully upgraded, including a full damp course with a 20-year DPC guarantee, and freshly skimmed walls—making it the perfect blank canvas for you to create your dream space.
We’ve got the keys and can’t wait to show you around.
Don’t miss your chance to own this incredible home—contact us today to arrange a viewing!
BOOK A VIEWING
- Telephone: +44 (0) 1207 529 900
- Email: info@bournenco.com
Share



















